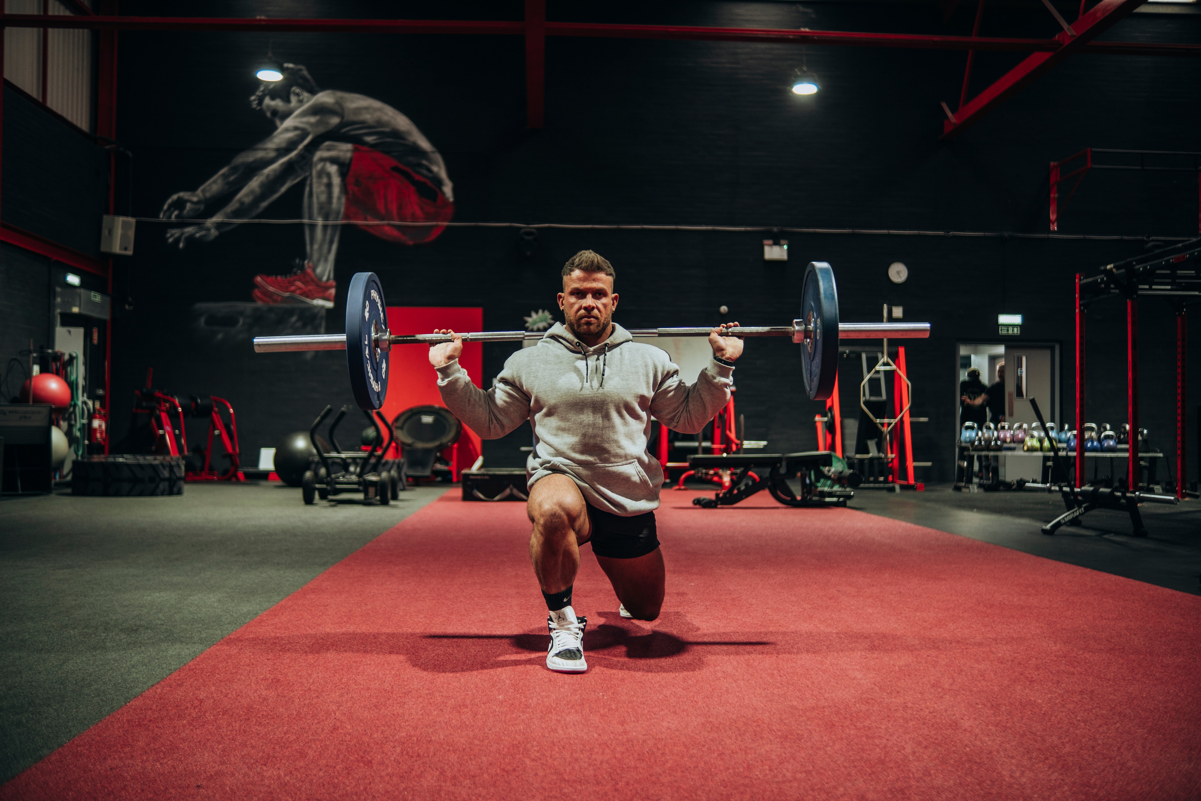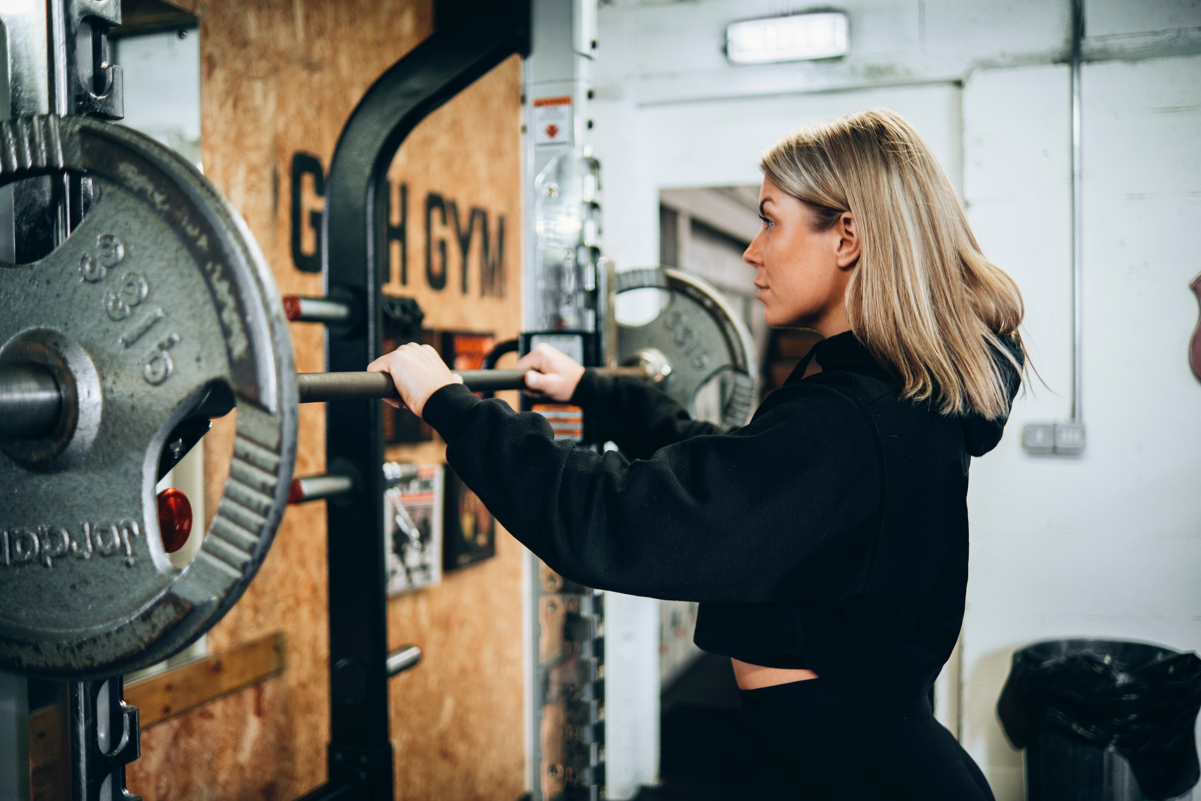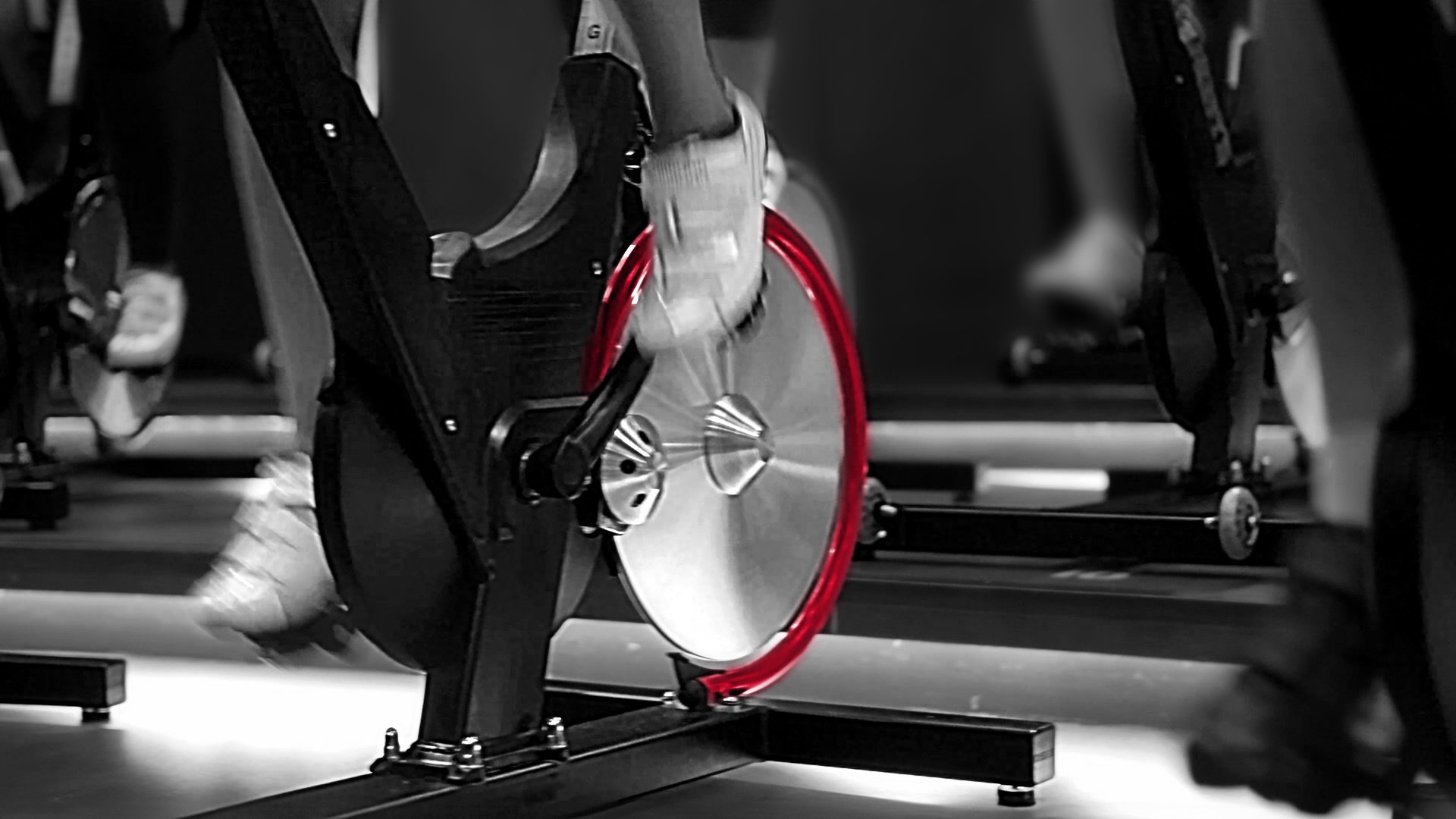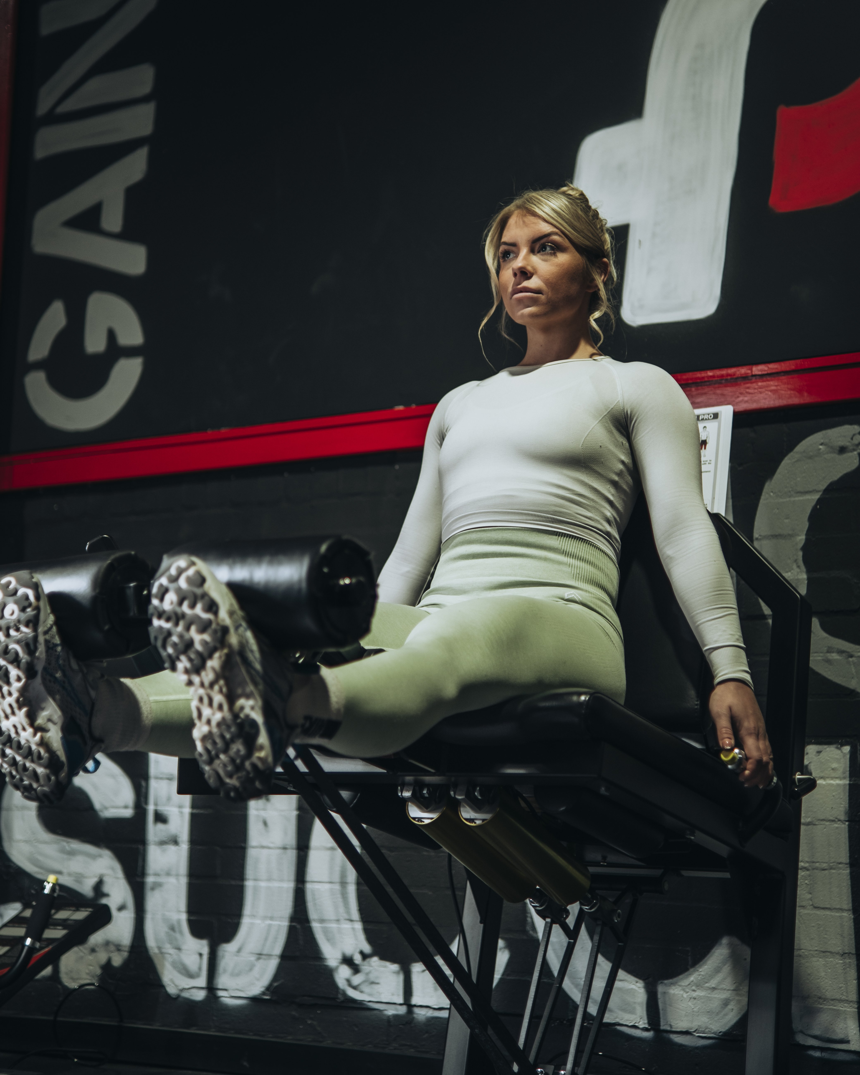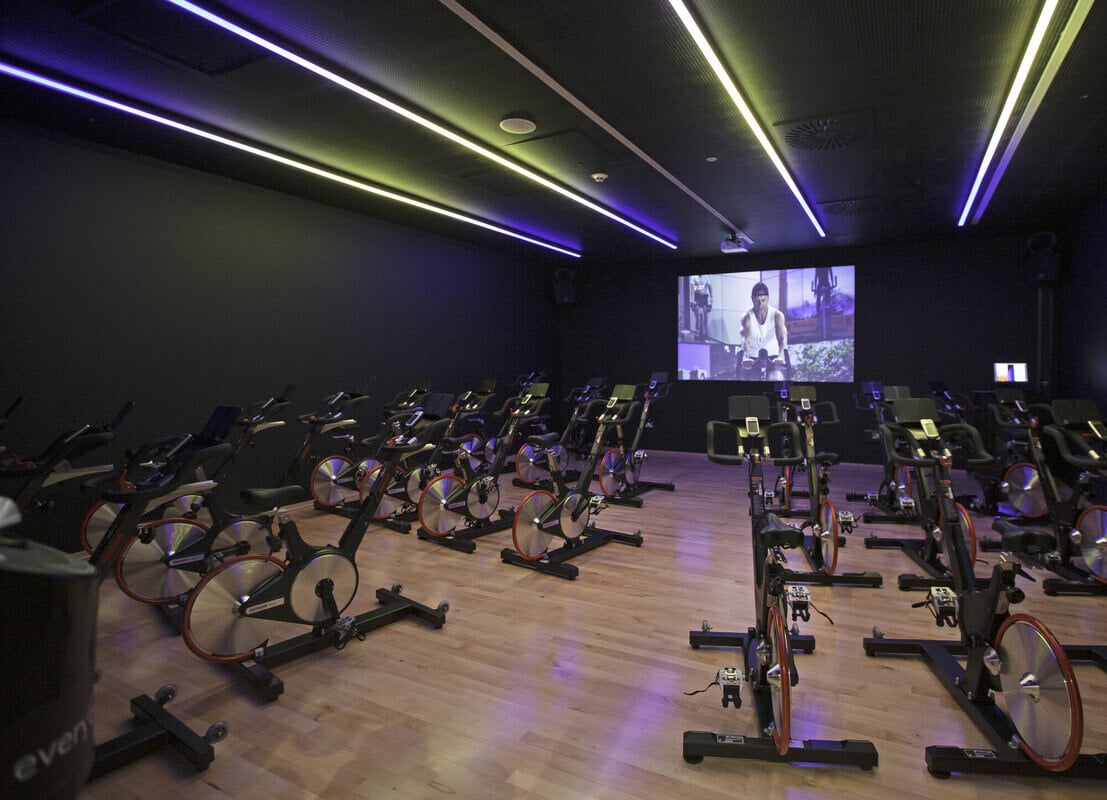Designing an efficient and effective gym layout
Designing your gym layout can be an overwhelming task. Commercial gyms often have a wide variety of members, classes, and equipment to accommodate for in their designs, so a thorough and detailed approach is essential. We’ve outlined a few steps below to help gym owners and gym managers when they’re designing their gym, ensuring they take care of all their members’ needs, increasing retention and attendance.
Perform a space analysis
Map out your gym’s layout to get an adequate portrayal of the space you have to play with. When you see your entire commercial gym mapped out on a single page, it’s much easier to spot areas where the space isn’t being maximised- or perhaps where areas have been overcrowded by your machinery.
It’s good practice to group your commercial gym equipment into specific areas for each category, for the convenience of your members, such as cardio, functional training, and strength machines. Mapping out your gym in accordance with this makes designing your layout far clearer and simpler, as well as making your gym easier to navigate for your members.
Make sure your ventilation is sufficient
There’s nothing worse than a stuffy gym, as inadequate ventilation can get in the way of peak performance. Poor air quality will be down to the fact excess moisture from the air is not getting out. Not a pleasant thought. Proper ventilation systems should be factored into your gym’s layout, for example, air supply fans can be put in place or blowers installed. A fully functioning exhaust system should be enough to move moisture out of the building, so this is a crucial element of your gym layout to factor in.
Ensure there is enough storage
Storage can be an element of your gym layout that gets overlooked easily, but it’s essential for your members’ comfort and convenience. Racks can be very useful on the gym floor, as people can store their water and gym accessories there between workouts. Then, of course, locker space should be considered when designing your commercial gym- both on the gym floor and in the changing rooms.
Create your spaces for multiple purposes
If you create your spaces for multiple purposes, then you can really save on room. For instance, you can have a functional area in the same place that you have your classes if the general area is big enough. Equally, you can use a rest space for your PT meetings that take place onsite, meaning that PT meetings get the quiet space they need, without having to take up a whole other room. Multipurpose spaces give trainers flexibility and allow members to customise their workouts. Don’t be afraid to get creative with your layout either- check out these awesome examples of layouts for commercial gyms.
Use space-maximising equipment
Sometimes your space is limited, no matter how much you plan and map out your facility. It’s then important to turn your eye to your equipment and consider if your equipment is taking up more space than it should. If you suspect this is the case, then you should evaluate if there are more space-efficient versions of your existing equipment. For instance, Keiser’s new M3i Studio bike is compact but perfectly formed. This bike is Keiser’s newest creation and has even more industry-leading features than the iconic bikes that came before. For example, the all-new studio display is powered by a super capacitor, charged by a pedal-powered generator within the bike itself- which means no cords or batteries!
These are just a few ways to create an efficient and effective gym layout, but if you use a creative approach and always keep in mind that the goal is to optimise your space while enhancing your members’ experience, you’ll be going in the right direction. If you’re considering a revamp of your facility, get in touch with Keiser for enhanced commercial gym equipment.

.png)
